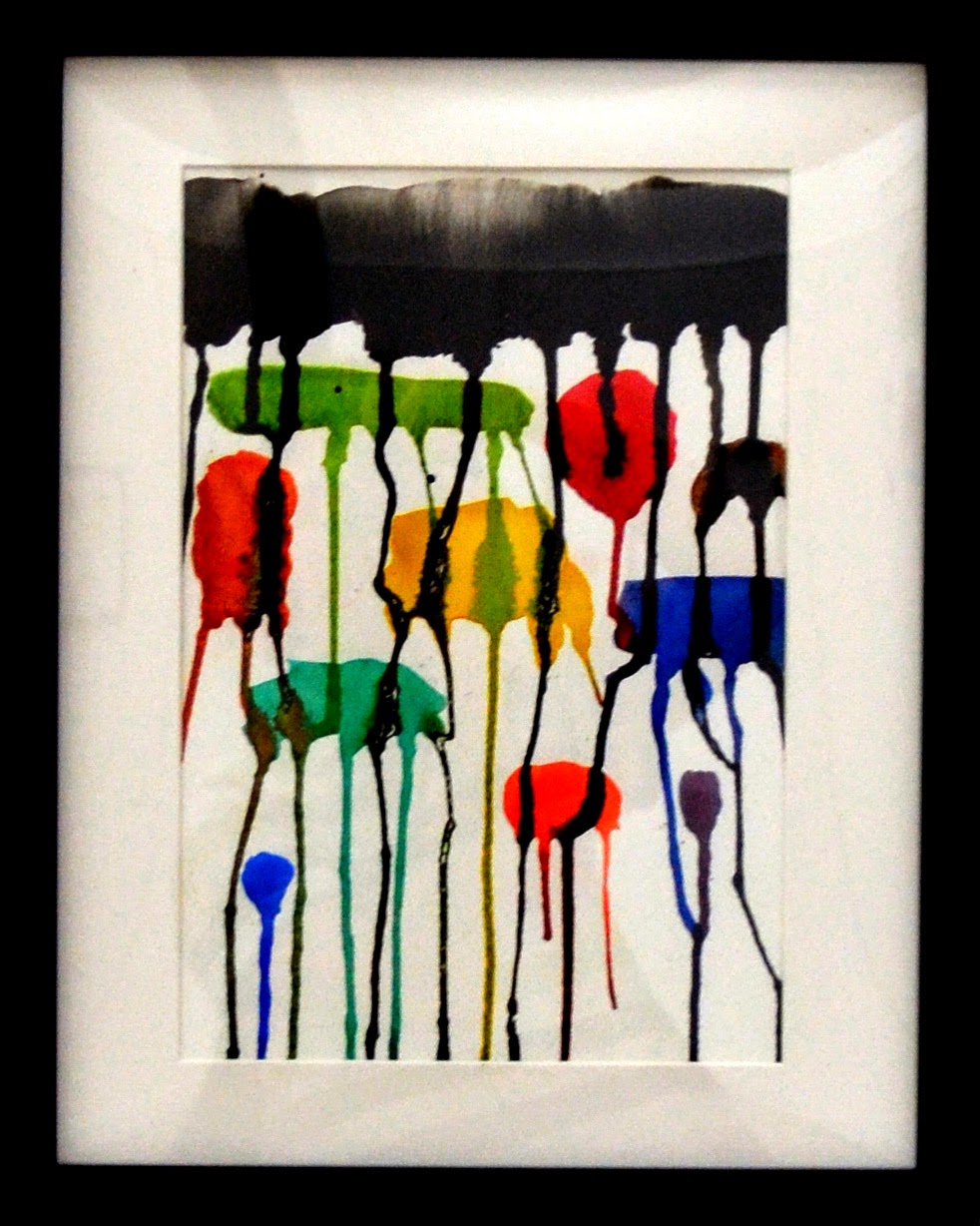Matthew Karl Thomas
A record of studio practices
Sunday, 12 October 2014
Monday, 22 September 2014
Charcoal All Star
I started this to prove to myself I could still draw pretty well, but I lost motivation at this point so it's currently unfinished. I think it's going quite well so far though.
Monday, 18 August 2014
Tuesday, 15 July 2014
Untitled (Abstract #4) - Final Version
Here is the final version of a painting I did for my final design project at university. It's a piece based on the site we were given for the project. It was a place that had a lot of trees across the landscape, providing a canopy with tiny gaps that would open up to show the clear sky. I've tried to capture some of what I saw here.
The project later became about the way previous structures had marked the landscape. I looked at boundaries, walls and the lines of buildings that had previously scarred the earth. I think with this piece I had preempted this concept with my use of paint - I gouged lines into the blue paint and created layers over the top with the green and brown paint. So, even without realising it, it became a good metaphor for the rest of the project.
Sunday, 13 July 2014
Friday, 11 July 2014
Wednesday, 25 June 2014
Untitled (Abstract #3) - Drip Painting
This is a watercolour painting expressing the concept for the design of a youth theatre I'd done for my architecture degree. The pictures show it on display at the exhibition for my degree show in 2012.
Monday, 23 June 2014
Skiddaw Painting
Skiddaw (2011), Oil on Canvas.
This painting was inspired by Skiddaw, a mountain in the English Lake District. I was trying to achieve a swirling cloud to obscure the view. I wanted a similar atmosphere to the reality of the fell, which seems to be constantly in the clouds.
Saturday, 14 June 2014
Sketch of Church Interior
At architecture school we often went on trips to see examples of local architecture and were encouraged to diagram, sketch and make notes on what we saw. Most of the places we visited are featured in the Pevsner guide for North Lancashire (books about the vernacular architecture of Britain).
This is one of the first and last sketches I made on the trips. After this we were encouraged to think more about how the building works and produce diagrams to that effect. Still, for a five minute job I was quite pleased with this one!
Subscribe to:
Comments (Atom)











